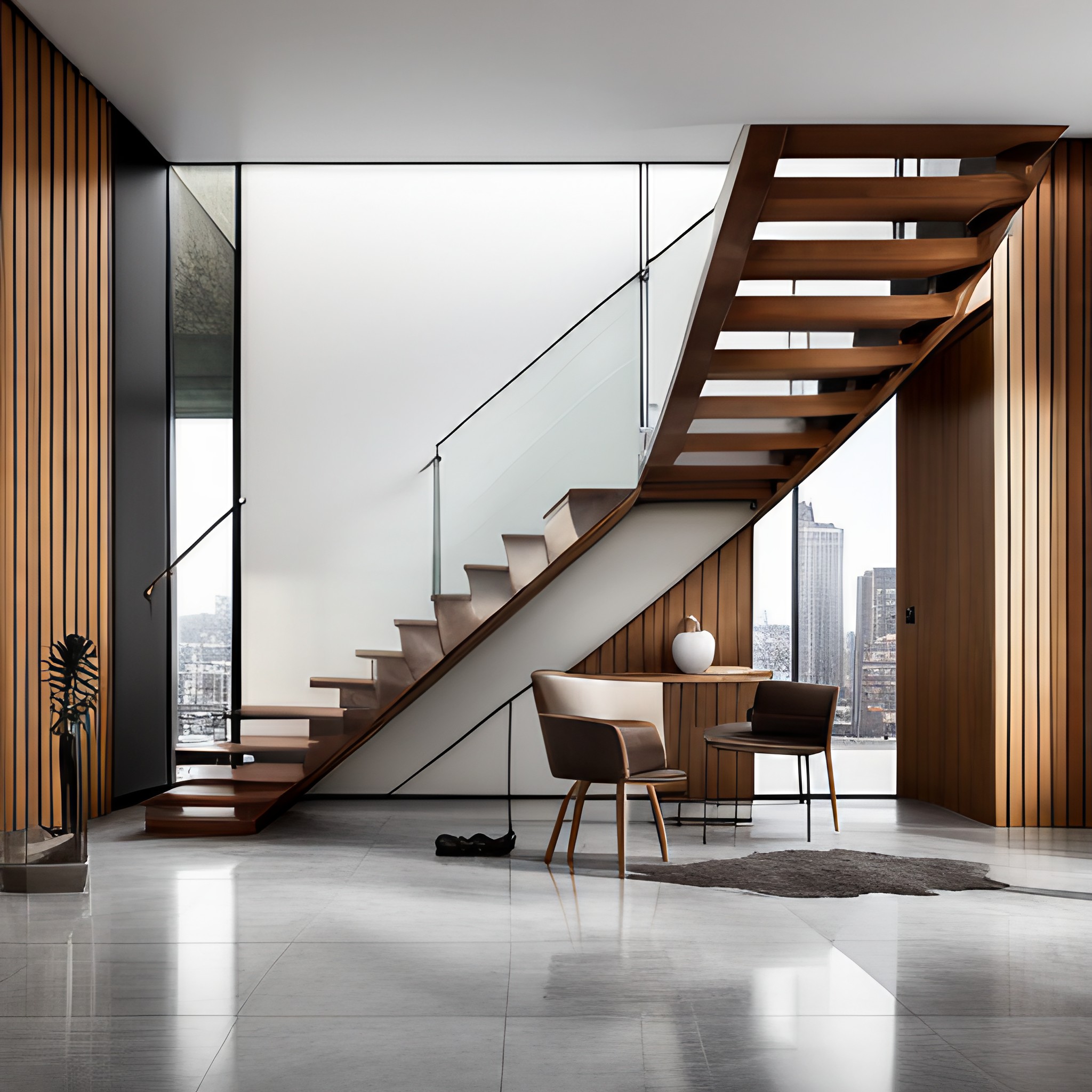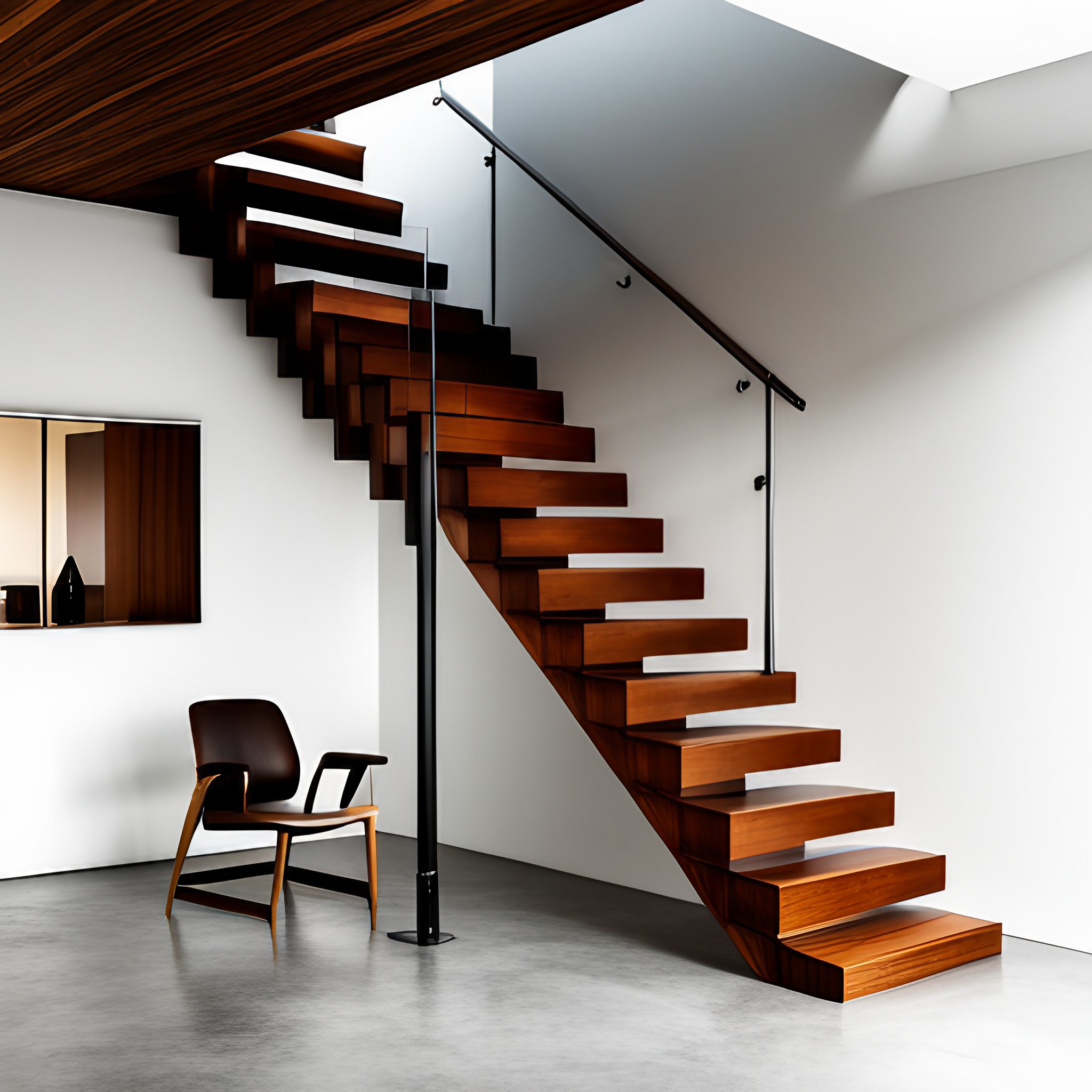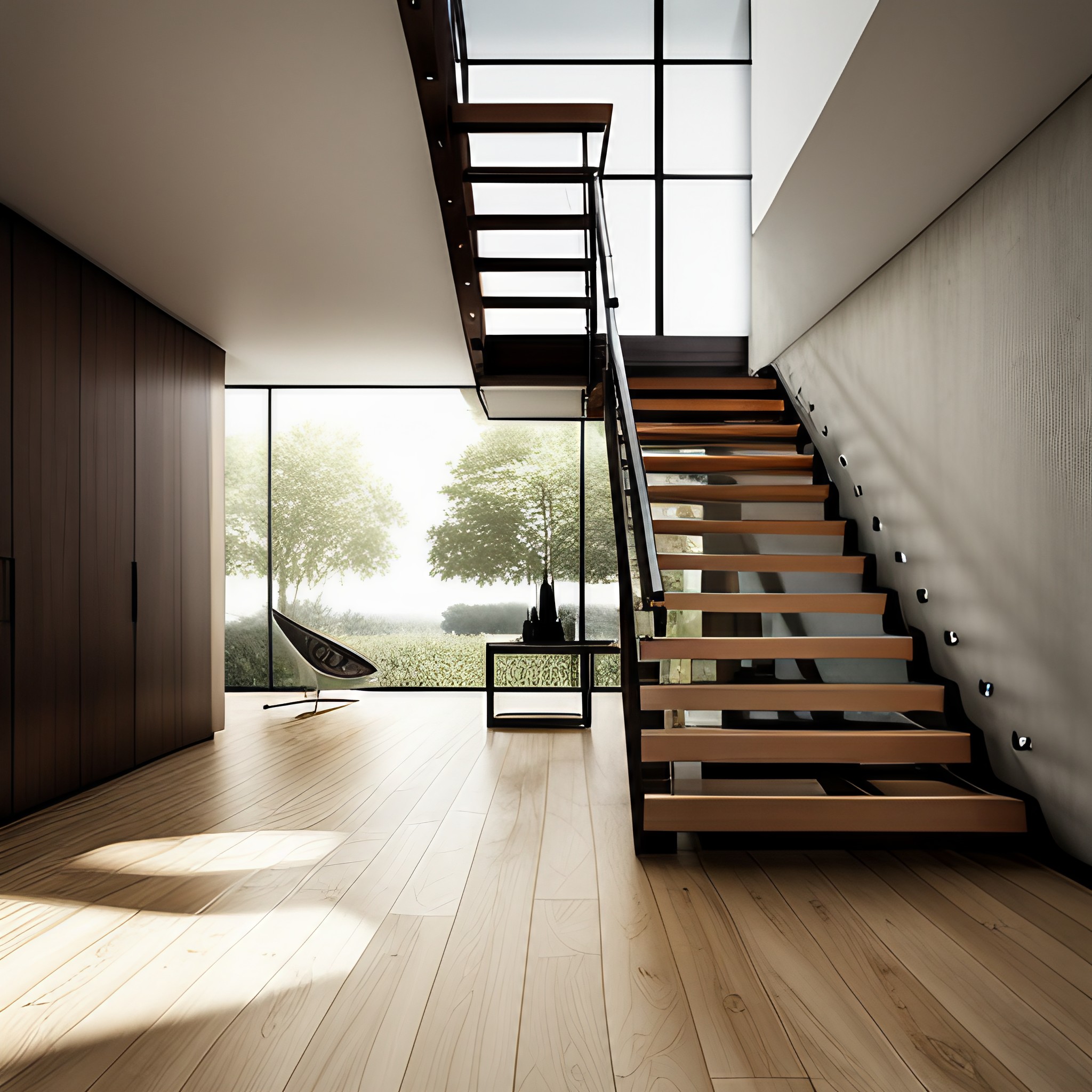Kitchens
- Category Name
- Kitchens
Get an approximate budget for your kitchen design by sharing your space details.

Search for Kitchens Wardrobes Doors & windows Curtains & Blinds Bathware Lights Design Ideas
Speak to our design professionals
Share your info, we’ll book your slot.
Will you be living in your space during the renovation?
 Previous Question
Previous Question
 Previous Question
Previous Question
Please Select Date and Day
Appointment Date & time

Understand key measurements for a safer, stunning staircase design!
When it comes to interior design, understanding the dimensions of a staircase is crucial for creating a safe and aesthetically pleasing look. The standard size of stairs varies greatly depending on the type of staircase you are designing, so knowing the different measurements is important.
In this article, we’ll cover some of the key measurements and dimensions for staircases. We’ll discuss typical staircase sizes in feet, as well as other factors you should consider, such as stair width, spiral staircase plans, and more, so that you can design a safe and efficient staircase for your home or project.
When it comes to staircase design, the first thing you should measure is the square footage of your space. This will determine how much room you have for the steps as well as other features, such as railings and risers. You should also consider the height and width of the staircase when calculating square footage, as this will affect the design.
For example, if you are designing a staircase for a multi-story home, you should take into account the height of each story and adjust your measurements accordingly. This will ensure that the steps are not too steep or narrow for the space.
Once you have your square footage measurement, the next step is to measure the individual risers and treads. The standard height for a riser is between 6-8 inches while the width of a tread should be around 10-12 inches. This will ensure that your staircase meets safety standards and can comfortably accommodate people going up or down the stairs.
Failing to measure risers and treads accurately can lead to an uncomfortable staircase design, which in turn may put people at risk. Therefore, make sure you take accurate measurements before beginning the design process.
The width of a staircase will depend on your preferences, as well as the square footage you have available. In fact, the usual standard width for a staircase is between 36-42 inches. However, if you are designing a spiral staircase or one with multiple turns, then the ideal stair width may be much narrower to ensure that it fits in the space.
If your staircase has a handrail, then make sure to factor in the additional space this will take up when determining the ideal stair width. Else, you may end up with an uncomfortable and unsafe design.
Spiral staircases are a great way to add visual interest to any home or project, but designing them can be tricky. To get the perfect spiral staircase plan, begin by measuring the height and width of your space according to the square footage measurements you took earlier. Then, determine the ideal stair width and start designing a plan for your staircase based on these measurements.
Make sure to consider how many treads should be included in each turn, as well as the positioning of the center pole or stair railings. These measures will ensure that your spiral staircase is both functional and aesthetically pleasing.
Stacking staircases are a great way to maximize space in your home. The standard height for head clearance is 6’8”, so you should make sure that the vertical rise between step levels is below this height. This will ensure that people can use the staircase safely and comfortably.
Additionally, when designing a stacking staircase you should make sure to factor in the distance between each level as too much space between steps may cause discomfort while descending or ascending.
Landings can be used to break up long staircases, so it’s important to factor them into your design. A minimum landing size of 48 inches wide and 36 inches deep is recommended for a single staircase. However, if you are planning multiple sets of stairs, then the standard landing size should be at least 36 inches by 60 inches.
You should also consider the position of your landing in relation to other elements, such as windows or doorways. Placing a landing in front of a window or doorway can help create a visually appealing design, while also making sure that it’s safe and comfortable for people to use.
Guardrails and handrails provide an extra layer of safety to your staircase. The standard height for guardrails is usually between 30-36 inches from the nose of the tread to the top of the rail. Handrails should be positioned at a height that is comfortable for people to hold onto when going up or down the stairs. You should also make sure that the rails are firmly secured and compliant with building codes.
Handrails are now available in a wide variety of styles and designs. For example, you can go for a wooden, metal, or glass railing, depending on the look and feel you want for your home. Just make sure that whatever style you choose is sturdy and secure enough to provide a safe experience for people using the staircase.
Balustrades are decorative elements that can be used to add visual interest to your staircase. They come in a variety of materials and styles, from classic wood to more modern glass designs. When choosing balustrades for your staircase, make sure you consider the size in relation to the width of the stairs so it does not overpower them.
Additionally, think about the position of the balustrades in relation to the handrail. In fact, placing them too close may impact how comfortable it is for people to hold onto the rail while keeping them too far away can lead to an unbalanced design.
The width of the stairs will depend on your preferences as well as the available space in your home or project. However, the standard width for a staircase is usually between 36-42 inches, but if you are designing a spiral staircase, then the ideal stair width may be much narrower to ensure that it fits in the space.
The standard height for head clearance is 6’8”, so you should make sure that the vertical rise between step levels is below this height. You should also take into account the type of handrail you plan to install, as this will affect the total height of your stairs.
The standard size of stairs varies depending on the type of staircase you are designing. The height for a riser is typically between 6-8 inches while the width of a tread should be around 10-12 inches. This will ensure that your staircase meets safety standards and can comfortably accommodate people going up or down the stairs.
Transform spaces and elevate lifestyles. From the sleek elegance of modern wardrobes to the timeless charm of curated furnishings, Beautiful Homes Store offers an extensive range to suit every taste and need. Whether you’re renovating your kitchen, refreshing your living room, or adding the perfect finishing touches to your space, Beautiful Homes Store ensures every detail reflects your unique style.
So, this season, let your home be more than just a space—make it a statement! Visit Beautiful Homes Store today and discover the perfect pieces to bring your vision to life.
Will you be living in your space during the renovation ?
DEC 2023
Please Select Date and Day
Appointment Date & time
17 Oct 23, 03.00PM - 04.00PM















