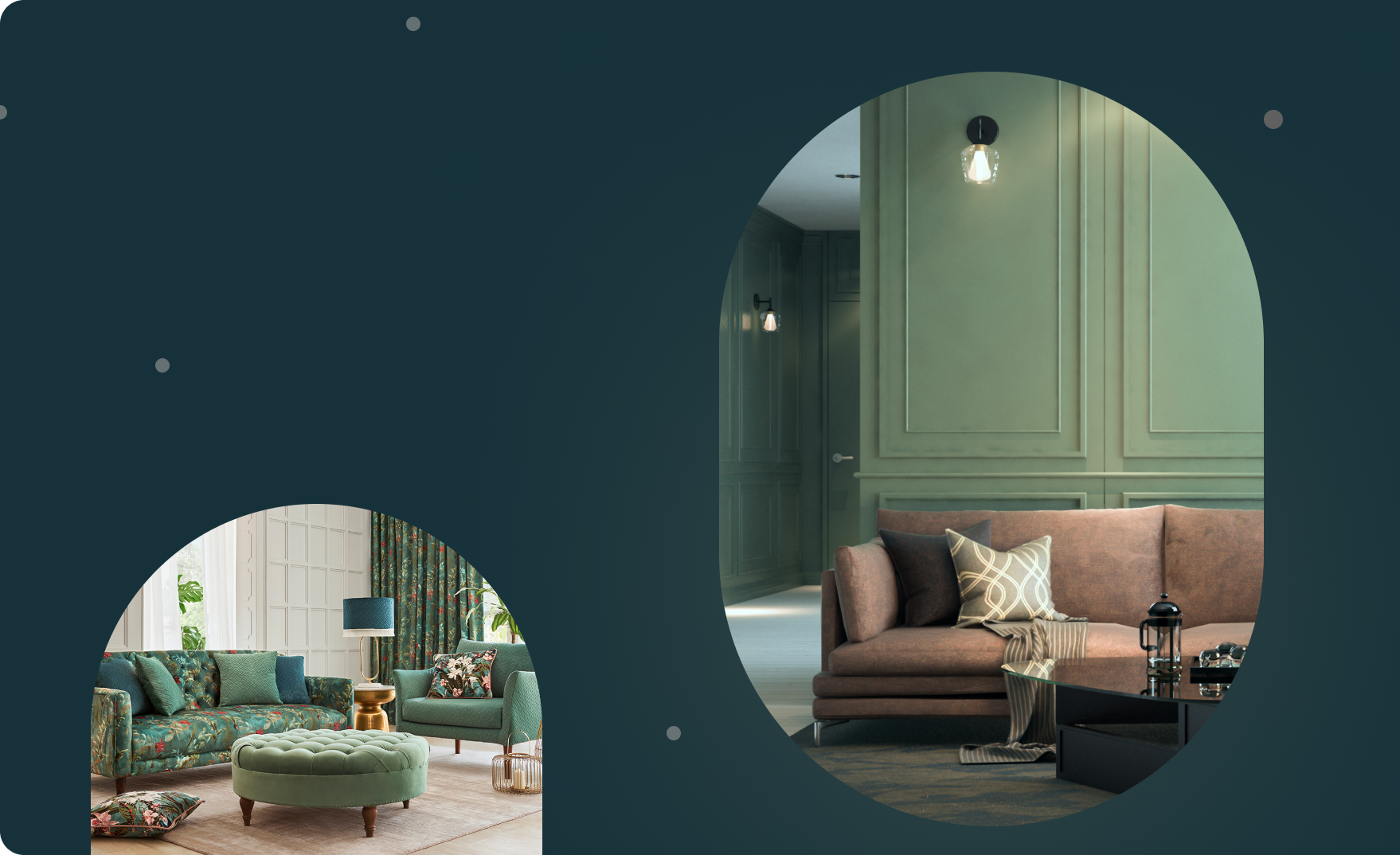Having an expert designer at your side will ensure that you get the perfect layout for your kitchen. This can help save money on remodelling costs, material, and time.
How Beautiful Homes can Help?
The designers at Beautiful Homes help make your modular kitchen transformation an exciting experience. They will endeavour to create a stress-free experience for you. They will effectively utilize resources in terms of location, equipment, cost, and a variety of other factors.
Your experience with the Beautiful Homes team will start with a meeting with the customer experience specialist and a sleek modular kitchen designer. After assessing your specific kitchen needs and structural requirements, they will give you modular kitchen size and modular kitchen layout options.
The Beautiful Homes store helps create a home or space that reflects style and taste. Whether it is just a few décor updates or an entire renovation, the Beautiful Homes store provides a wide variety of choices from furnishings to home automation solutions. Shop online at the Beautiful Homes website or visit the store to find the perfect pieces to complete your home.
At Beautiful Homes Service by Asian Paints, what we’re best at is partnering with you to craft the home of your dreams. If you’re eager to get started on creating that perfect haven we’re here for all your interior design, home décor & renovation needs – reach out or find one of our state-of-the-art stores near you.
We’re currently available in Mumbai, Ahmedabad, Chennai, Bengaluru, Delhi, Pune or Kolkata, with new locations coming soon!


































































