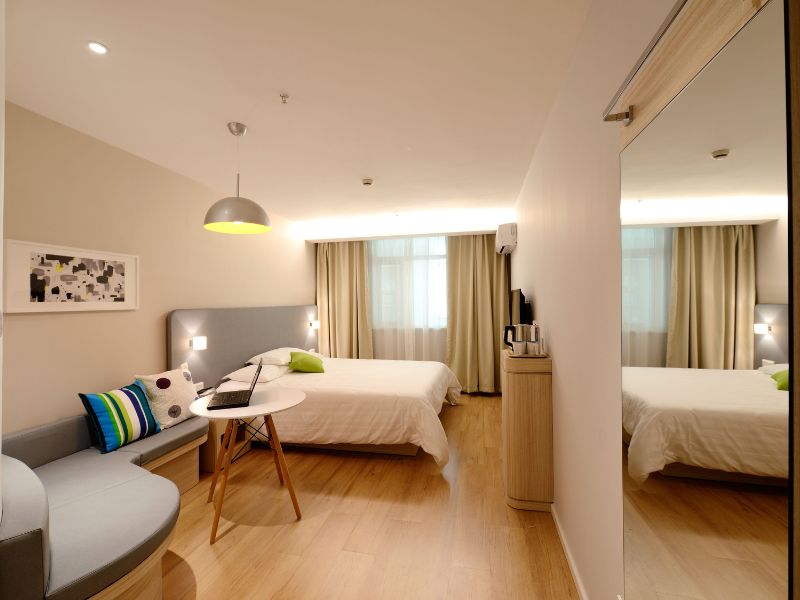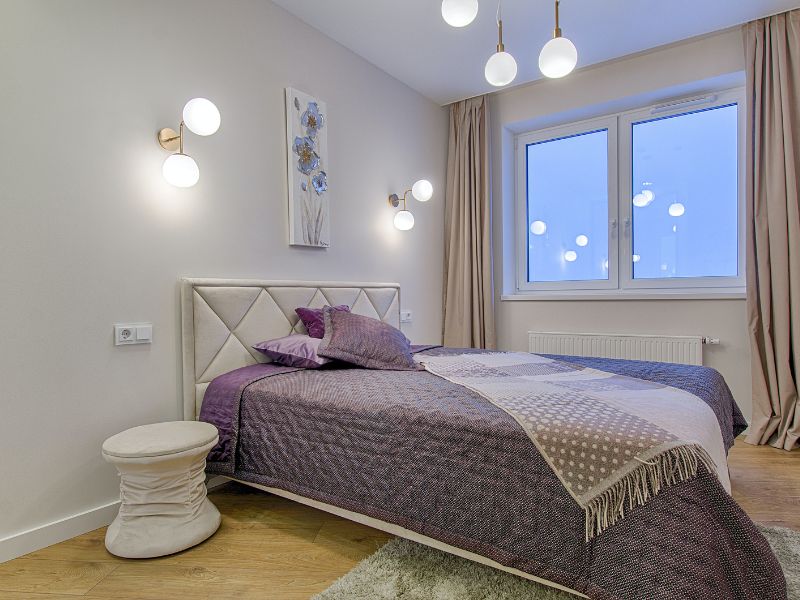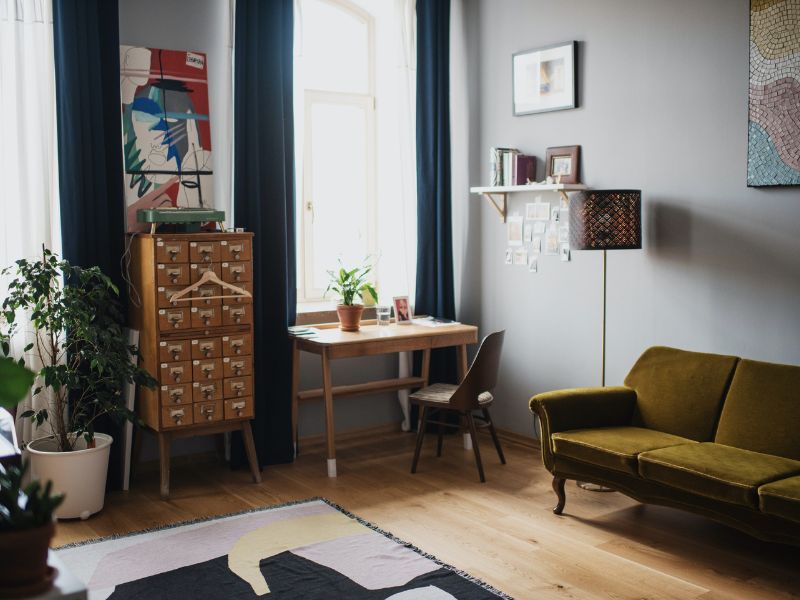Kitchens
- Category Name
- Kitchens
Get an approximate budget for your kitchen design by sharing your space details.
Speak to our design professionals
Share your info, we’ll book your slot.
Will you be living in your space during the renovation?
 Previous Question
Previous Question
 Previous Question
Previous Question
Please Select Date and Day
Appointment Date & time

A 1 BHK house is affordable for most people and can be designed to be a comfortable and aesthetically appealing space. Here we take a look at Vastu Shastra guidelines for homes that are East, West, North, and South facing
A 1 BHK house is affordable for most people and can be made to be a comfortable and aesthetically appealing space. One of the important factors to consider when designing a 1 BHK floor plan is the interior design as creating functionality and comfort in a 1 BHK home can be quite challenging. But with the right guidance and proper planning, it is quite easy to create a home that is a small but cosy sanctuary.
Following Vastu Shastra guidelines when designing the layout of your 1 BHK home design can ensure that your home channels positive energy and brings you good luck, good health and prosperity. Vastu Shastra guidelines differ for homes, depending on the location of the plot and the direction that it faces.
Here we take a look at four types of layouts and Vastu Shastra guidelines for homes that are East, West, North, and South facing.
This open concept 1 BHK house plan includes a living cum dining room, kitchen, and a master bedroom with an attached bathroom. The main entrance should be on the fifth Pada on the East. Position the living/dining area (11’X11’) on the North-East side in an East facing 1 BHK Vastu plan. It can lead to the kitchen area (6’x8’) that should ideally be located in the North-West or South-East corner.
The puja corner (4’x4’) is best in the North-East direction too and this can be created in one corner of the living room. The opposite corner, the South-West, is considered the best setting for a bedroom (10’x11’) in a 1 BHK house plan with Vastu East facing.
In a 1 BHK house plan with Vastu North facing, the main door should be in the North direction with the living room (10’X10’) in the North-East or North-West corner. Position furniture in the South-West corner of the room, according to Vastu Shastra guidelines for maximum benefit. The North-East is a good location for the puja room (4’X4’) in a North facing house Vastu plan 1BHK.
The kitchen (8’ X10’) should be in the South, South-East or North-West direction for a North facing house Vastu plan 1BHK. The dining room (7’X8’) in the West is beneficial and an L-shaped living cum dining room layout for this 1BHK house plan is an option. In a North facing home, the bedroom should be located in the South-West.
In a South facing home, the main entrance should be on the 3rd or 4th pada. Both dining (8'x8') and living room (8'x17') should be located in the South, South-West and West directions, so creating a long living-cum-dining room or having two separate rooms are both possible.
The bedroom (11'x8') with an attached bathroom (7’x4') should be in either North or East direction in a South facing 1 BHK house plan with Vastu. The kitchen (11'x8') is best in the South-East or North-West corner with the puja area (6'x4') in the North-East corner for a 1 BHK flat plan.
There is a common misconception that West facing houses are inauspicious, but, in truth, a West facing 1 BHK house plan with Vastu is beneficial especially for people in certain professions, like doctors, nurses, lawyers, financial advisors, artists, teachers and chefs.
The living room (11'x17’) for a 1 BHK house plan with Vastu West facing may be built in the East, North, North-East, and North-West directions. The North-East is an auspicious corner for the puja room in a West facing 1 BHK Vastu plan. The South-East corner is a good space for the kitchen (11'x8'). The master bedroom (11'x8') with attached bathroom (6'x4') is best in the South-West direction in a West facing 1BHK plan.
Transform spaces and elevate lifestyles. From the sleek elegance of modern wardrobes to the timeless charm of curated furnishings, Beautiful Homes Store offers an extensive range to suit every taste and need. Whether you’re renovating your kitchen, refreshing your living room, or adding the perfect finishing touches to your space, Beautiful Homes Store ensures every detail reflects your unique style.
So, this season, let your home be more than just a space—make it a statement! Visit Beautiful Homes Store today and discover the perfect pieces to bring your vision to life.
For expert design consultation, send us your details and we’ll schedule a call
Yes, I would like to receive important updates and notifications on WhatsApp.
By proceeding, you are authorizing Beautiful Homes and its suggested contractors to get in touch with you through calls, sms, or e-mail.
Our team will contact you for further details.
We were unable to receive your details. Please try submitting them again.










