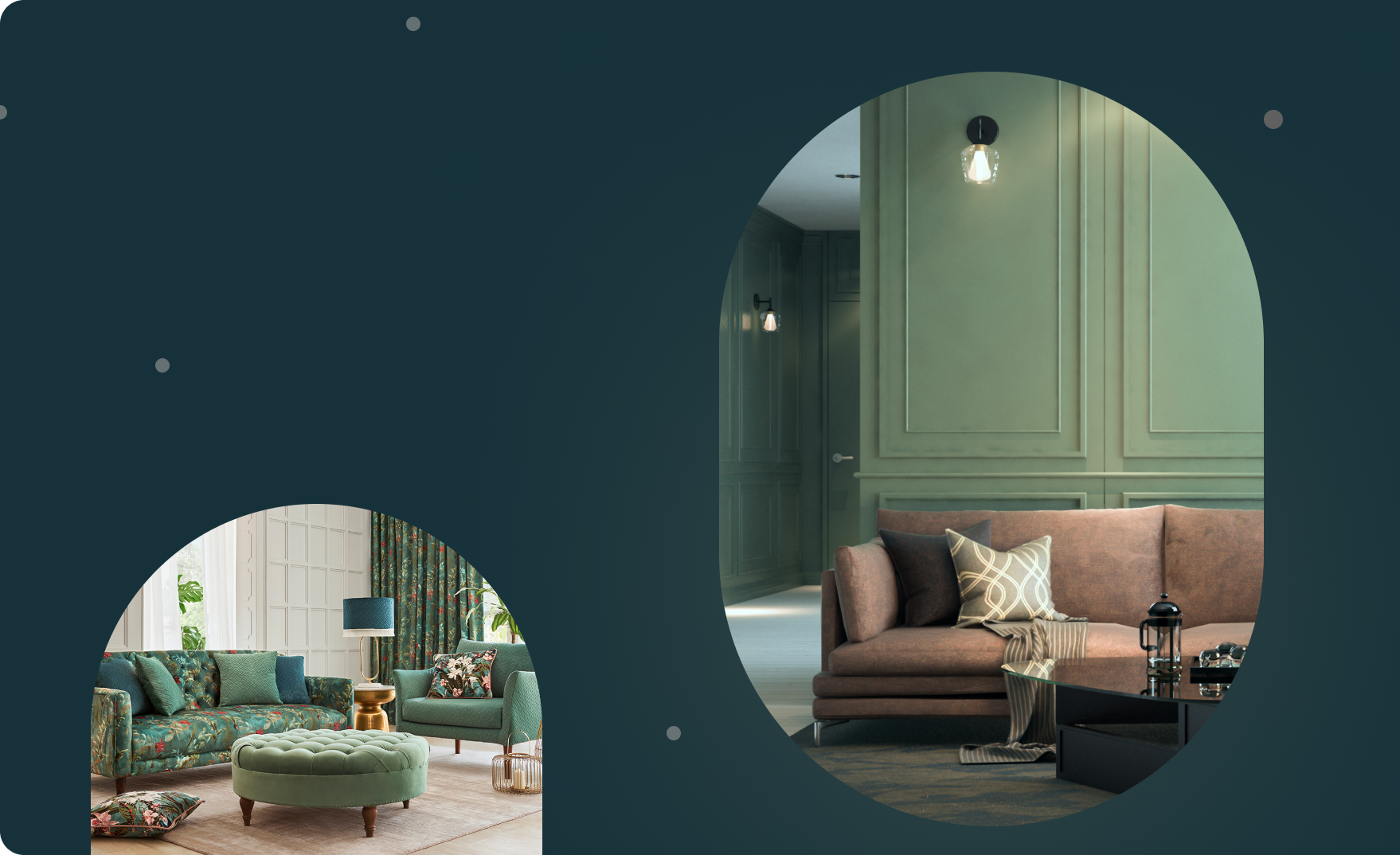FAQs
1. Where do I start when designing a new kitchen?
When beginning the process of designing a new kitchen, start by defining your needs and lifestyle. Consider how you use your current kitchen and what elements you want to maintain, improve, or introduce in the new design. Creating a wishlist of features, appliances, and the style you envision is an excellent foundation. Assessing your space is critical; measure accurately to understand the dimensions you're working with. This initial planning phase sets the stage for everything that follows, ensuring your new kitchen design aligns with both your aesthetic preferences and functional requirements.
2. How can I design my own kitchen?
Designing your own kitchen involves several key steps, starting with careful planning and research. Understand your space's limitations and possibilities by measuring the area meticulously. Explore different kitchen layouts and styles to determine what resonates with your vision for a new kitchen. Utilise online tools and software to create a visual representation of your design, allowing you to experiment with different configurations, colour schemes, and materials. Consider the workflow within the kitchen, focusing on the placement of appliances and work areas to optimise functionality. Consult design resources and guides to refine your ideas and ensure your plan meets practical and stylistic goals.
3. What is the golden rule for kitchen design?
The golden rule for kitchen design is the concept of the "work triangle," which aims to create efficient spacing between the three most used areas in the kitchen: the sink, the refrigerator, and the stove. The idea is that these three points should form a triangle, minimising unnecessary movement and making cooking and cleaning more efficient. Each side of the triangle should be between 4 and 9 feet, and the sum of all three sides should be between 13 and 26 feet. This principle helps in creating a layout that enhances comfort and usability, making it a fundamental aspect when designing a new kitchen and incorporating new kitchen styles.






















































