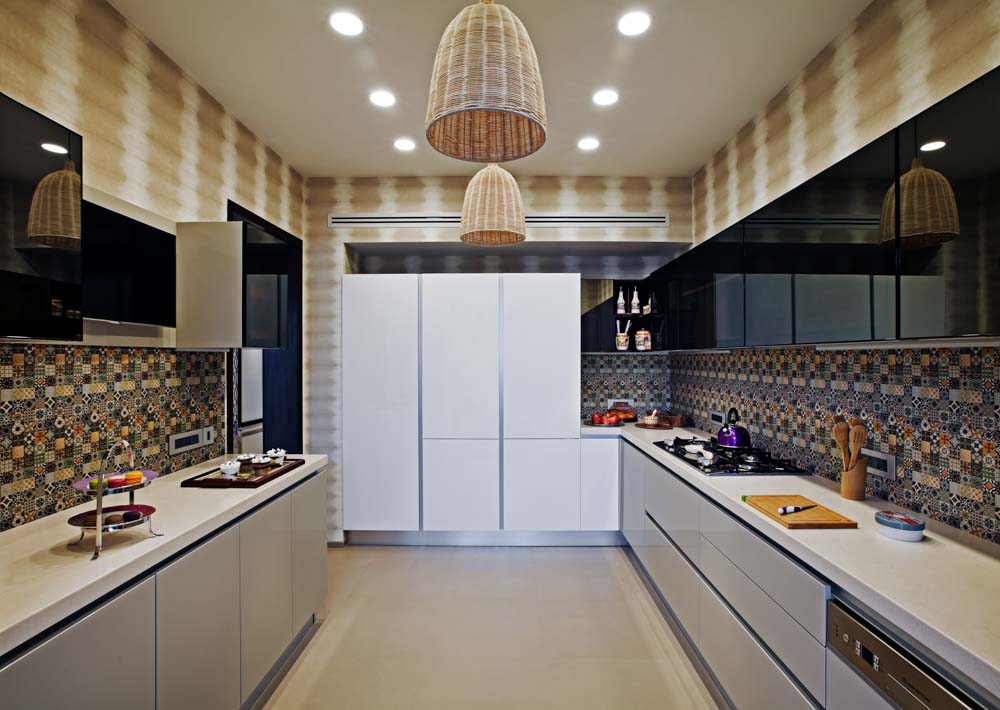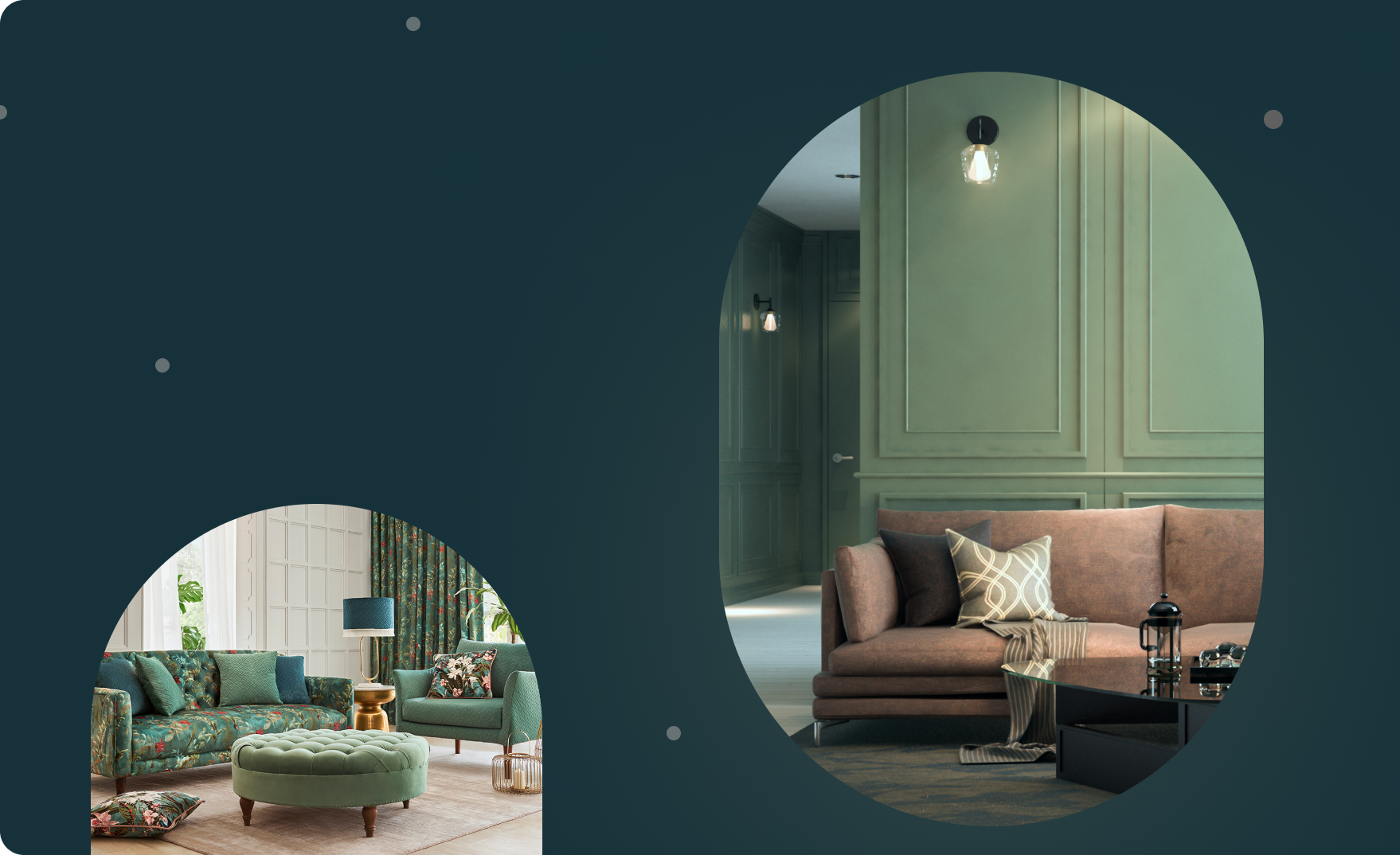
Get an approximate budget for your kitchen design by sharing your space details.


Get Started with your interior design journey with us!
Speak to our design professionals
Share your info, we’ll book your slot.
Please select your design requirement
What’s the condition of your home/space?
Will you be living in your space during the renovation?
 Previous Question
Previous Question
What’s the status of your home possession?
 Previous Question
Previous Question
Let us know the number of rooms for interiors
 Previous Question
Previous Question
Is your interior design budget over 4 lakhs?
 Previous Question
Previous Question
Book next available appointment slots with our experts!
Please Select Date and Day
 Previous Question
Previous Question

Something went wrong!
We were unable to receive your details. Please try submitting them again.

Appointment Scheduled!
Thank you for giving an opportunity to Asian Paints Beautiful Homes Service! Our Customer Experience Specialist will get in touch with you soon.
Appointment Date & time
Thank You!
Our team will contact you for further details.
Make your U-shaped modular kitchen work for you

U-shaped Modular Kitchens are gaining traction in this renovation market, as the design offers something of a compromise between the traditional kitchen and open-plan living space. And Beautiful Homes Services is here to assist you bring your dream kitchen design to life
Many homeowners today are looking for ways to make their homes more comfortable. And one popular way to go about it is by renovating your kitchen.
In the middle of the 19th century, U-shaped kitchen designs were all the rage, thanks to the invention of new materials and methods of construction. It's been popular for decades, but why has it endured? Simply because of the utility and style it brings to the kitchen design regardless of its size.
A U-shaped kitchen can be a unique and creative design option for your kitchen remodel. From the style of cooking on the kitchen countertops to the look of the space, there are many benefits to this kitchen layout.
Components of a U-shaped Stylish Modular Kitchen Design
A U shaped kitchen design consists of two components: the island and the cabinets.
- Islands are used for prep work, storage, and serving. They can be placed either on one side or spread out over two sides of your kitchen.
- Cabinets are used for food preparation and storage of appliances for the kitchen. They can be placed anywhere in our kitchen as long as they're within six feet of the sink.


Choosing the Right U-shaped Kitchen Layout
Modular kitchen design is where modular walls are used in a kitchen to form the shape of a U. Modular walls can be used to create seamless transitions between different areas of the same room, or multiple rooms.
The trend toward modular kitchens has been growing for some time now and if you're in the market for a new kitchen, here are some things to keep in mind when considering modular designs.
With a U-shaped layout and a high-end look, the modular kitchen is an attractive and versatile choice for both new construction and renovation works.
For the right look, and to make sure your kitchen is the perfect size for your family, follow these simple tips:
The following basic guidelines should help you get started with your search for the ideal modular kitchen design:
- Be realistic about the room available.
- Draw up a plan to see how much space you'll need in order to accommodate your furniture layout.
- Think about the height of countertops you'll require in the kitchen area and ensure the cabinets will fit under them.
- You might want to consider using recessed lighting if they're too high to be covered by the kitchen countertop.
- The price of modular kitchens varies widely depending on features and size.
- A quality modular kitchen is durable and can last at least 20 years, which is less than many other types of furniture or fixtures.
Benefits of a U-shaped Modular Kitchen
While you can certainly build your dream kitchen without the help of a U-shaped modular kitchen, the benefits are certainly worth the extra cost.
- It's a modular kitchen that can be assembled quickly. You don't need professionals to install this type of kitchen. t's simple to assemble the cabinets, appliances, countertops and backsplash tiles yourself.
- It's durable because it's made from solid wood and stainless steel. The cabinets are made from solid wood with veneer on both sides, so they're smooth and won't chip or crack easily.

- It's versatile because you can use different colours for the backsplash tiles and countertops along with different colours for the cabinetry base and cabinets themselves.
- It has an adaptable layout. U-shaped modular kitchens can be used in many different layouts and styles, depending on the size of your home, your design preferences, and the functionality you want from your kitchen.

- The natural light provided by these kitchens is another benefit that many people overlook. With standard kitchens, there's often no way to let in natural sunlight during the day or night, which is a waste of energy for both heating and lighting. With the U-shaped modular kitchen, you can actually enjoy that natural light all day long with proper lighting fixtures installed inside your kitchen.
- Different size cabinets also offer a variety of options in terms of storage space. High cabinet doors also provide additional vertical space to keep taller appliances for the kitchen like cookware organized and easy to find.
Construction Types in a U-shaped Modular Kitchen
U-shaped Modular kitchens can provide an array of benefits, including more efficient use of space, more design options and more convenience. However, there are some initial considerations that you'll want to take into account when making the decision to invest in one of these kitchens.
When choosing between different U-shaped kitchens, it's important for you to understand what's available under the hood. While some manufacturers offer only a single configuration, others offer multiple options that can be alternated on a monthly basis.
For those who want to build a custom kitchen and not just any kitchen, but one that they can tailor exactly to their needs, it's important that you understand what goes into these custom U-shapes.
There are two basic construction types: prefabricated and modular.

Pre-fabricated cabinets will already be installed in your home by the time you order them, while modular cabinets are shipped as individual pieces that are assembled by the homeowner or contractor.
Layouts Tips a U-shaped Kitchen of All Sizes
You can achieve the spaciousness of a large kitchen in a U-shaped design, letting you have greater counter and storage space.

Small U-shaped Kitchen
A small U-shaped kitchen is one where the cook faces the stove and sink, with the counters creating a U-shape. This kitchen design can be ideal for a small kitchen that needs more counters and storage space. Additionally, a U-shaped design can create an efficient movement pattern, but if you're the only cook in a small U-shaped kitchen, you’ll have to work around it. You can customize a U-shaped kitchen by adding recessed storage around the perimeter of your kitchen island.
Medium U-shaped Kitchens
A kitchen with a medium-sized U-shaped layout provides more than enough space for two cooks to move comfortably in the kitchen at the same time. Such kitchens are perfect for aspiring chefs because they provide ample storage, counter space, and plenty of walking and standing room. Medium-sized U-shaped kitchens feature between 6 and 8 feet of counter space on either side of the kitchen's center spine.


Large U-shaped Kitchens
Luxury U-shaped kitchen layouts with expanses of counter space are rare to find these days, so it is important to make the most of them. Because there is a lot of room to work with. Larger U-shaped kitchens can feature 8 feet between countertops, which allows for a host of design opportunities, such as adding an island or even a dining area within the kitchen's boundaries.
When it comes to creating the perfect kitchen, there are a few key pieces that are absolutely essential: proper counter space, correct lighting, and adequate storage. The U-shaped kitchen has been popular for years for its ability to provide all of those needs, and it never goes out of style.
U-shaped Modular Kitchens are gaining traction in this renovation market, as the interior design offers something of a compromise between the traditional kitchen and open-plan living space.
So whatever your kitchen space, a U-shaped kitchen is for you!
Get started with Beautiful Homes
For expert design consultation, send us your details and we’ll schedule a call
Yes, I would like to receive important updates and notifications on WhatsApp.
By proceeding, you are authorizing Beautiful Homes and its suggested contractors to get in touch with you through calls, sms, or e-mail.


Thank You!
Our team will contact you for further details.


Something went wrong
We were unable to receive your details. Please try submitting them again.














































