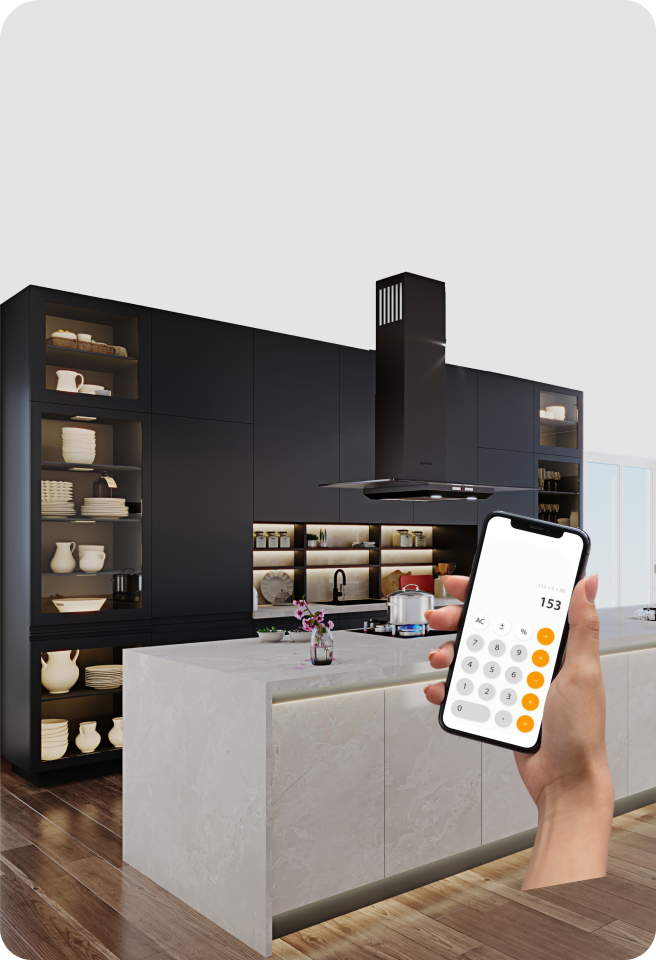Kitchens
- Category Name
- Kitchens
Get an approximate budget for your kitchen design by sharing your space details.

We've got a modular kitchen solution for every style, need and budget.
 Sort
Sort
 Filters
Filters
Speak to our design professionals
Share your info, we’ll book your slot.
Will you be living in your space during the renovation?
 Previous Question
Previous Question
 Previous Question
Previous Question
Please Select Date and Day
Appointment Date & time

Our U-shaped modular kitchen design ideas offer ample storage and workspace. This layout is ideal for those who love to cook and entertain, providing an efficient and stylish culinary hub.
U-shaped modular kitchens are an innovative and popular choice for modern homes. This design features cabinetry along three walls, forming a U-shape that maximizes use of space and efficiency. With its ergonomic kitchen design, it’s perfect for both small and large kitchens, providing a practical layout that enhances workflow and accessibility. Whether you're considering a complete kitchen renovation or just looking to update your current layout, a U-shaped modern modular kitchen design might be the perfect solution.
Opting for a U-shaped stylish modular kitchen design comes with a multitude of benefits that cater to both aesthetics and functionality.
One of the primary advantages of a U-shaped modular kitchen is the abundant storage it offers. With cabinetry on three walls, you can easily incorporate numerous cabinets and drawers, ensuring all your kitchen essentials have a designated spot. This design is ideal for those who need extra storage without compromising on style.
The U-shaped layout promotes better efficiency in the kitchen. The design naturally creates a work triangle, which is a crucial component of efficient kitchen layouts. This ensures that your cooktop, sink, and refrigerator are within easy reach, minimizing unnecessary movement and making cooking more enjoyable.
A U-shaped modular kitchen isn't just about practicality; it's also about creating a visually appealing space. The seamless integration of cabinets and countertops provides a clean and modern look. By choosing the right finishes and colors, you can further enhance the kitchen's aesthetic appeal, making it a stylish focal point of your home.
Decorating a U-shaped modular kitchen involves maximizing the use of space while adding personal touches to make it your own.
When decorating, ensure that all three walls are utilized effectively. Consider adding open shelves or display cabinets on one of the walls to showcase your stylish kitchenware or decorative items.
If space permits, utilize one end of the U-shape as an eat-in area. This can be achieved by extending the countertop to create a breakfast bar or by arranging a small dining table at the open end of the U.
Don't neglect the corners of your U-shaped kitchen. Incorporate corner cabinets or lazy Susans to make the most of these often-overlooked spaces, ensuring maximum storage and accessibility.
Add decor elements like pendant lights, a stylish backsplash, or colorful bar stools to infuse personality and vibrancy into your kitchen. These elements can make the kitchen feel more welcoming and lively.
Selecting the right modern U-shaped modular kitchen involves careful consideration of several factors, ensuring the final design meets your needs and preferences.
Begin by assessing the available space and determining the dimensions of your kitchen. This will help you decide on the size and placement of cabinets and appliances. Choose materials and finishes that match your home's style and your personal taste, ensuring durability and ease of maintenance.
Consider the layout of your kitchen carefully. Ensure that there's enough space for movement and that the work triangle (sink, stove, refrigerator) is efficient. You might want to consult with a professional designer to visualize different layouts and make informed decisions.
Lastly, set a budget. U-shaped modular kitchen prices can vary based on materials, finishes, and customization. Using a kitchen cost calculator can help you estimate expenses and make informed decisions that align with your financial plan.
Beautiful Homes offers a comprehensive range of services and products for designing your U-shaped modular kitchen. Our expertise ensures that your kitchen is both functional and aesthetically pleasing. We provide tailor-made solutions to fit your space and lifestyle, incorporating the latest trends and technologies. Choosing Beautiful Homes guarantees a seamless design process and a stunning final result that elevates your home's interior design.
To make your kitchen appear larger, opt for light colors on walls and cabinets, which reflect light and create a sense of spaciousness. Incorporate open shelving, glass cabinet doors, and minimalistic decor to reduce visual clutter.
The ideal distance between opposing cabinets in a U-shaped kitchen is between 3.5 to 4 feet. This allows for comfortable movement and ensures that doors and drawers can open fully without obstruction.
Yes, it's possible to include an island if your kitchen space allows. An island can provide additional workspace, storage, and seating, making it a versatile addition to a U-shaped layout.
For optimal efficiency, place major appliances such as the stove, refrigerator, and sink in a triangular layout. This arrangement minimizes movement and enhances workflow, allowing for a more enjoyable cooking experience.
Didn't find the answer you were looking for ? Contact Us
Use our tools to plan and style
For expert design consultation, send us your details and we’ll schedule a call
Yes, I would like to receive important updates and notifications on WhatsApp.
By proceeding, you are authorizing Beautiful Homes and its suggested contractors to get in touch with you through calls, sms, or e-mail.
Our team will contact you for further details.
We were unable to receive your details. Please try submitting them again.







