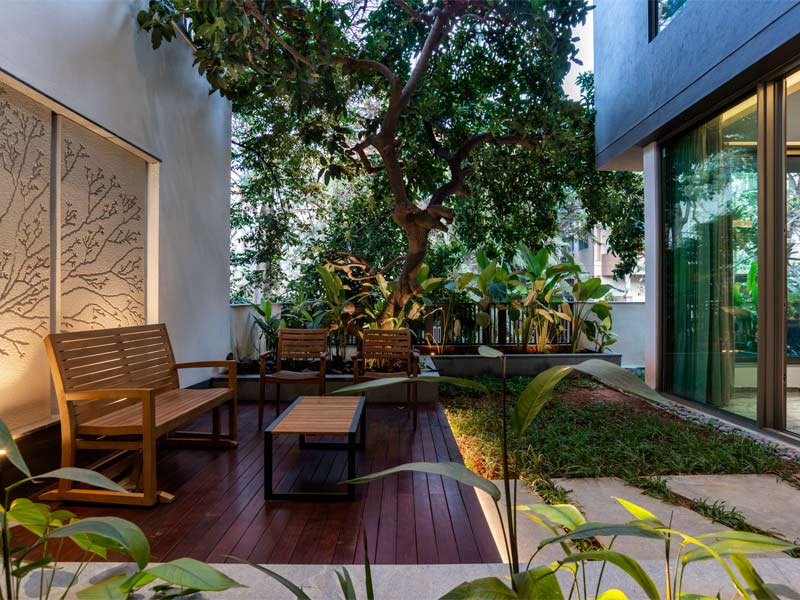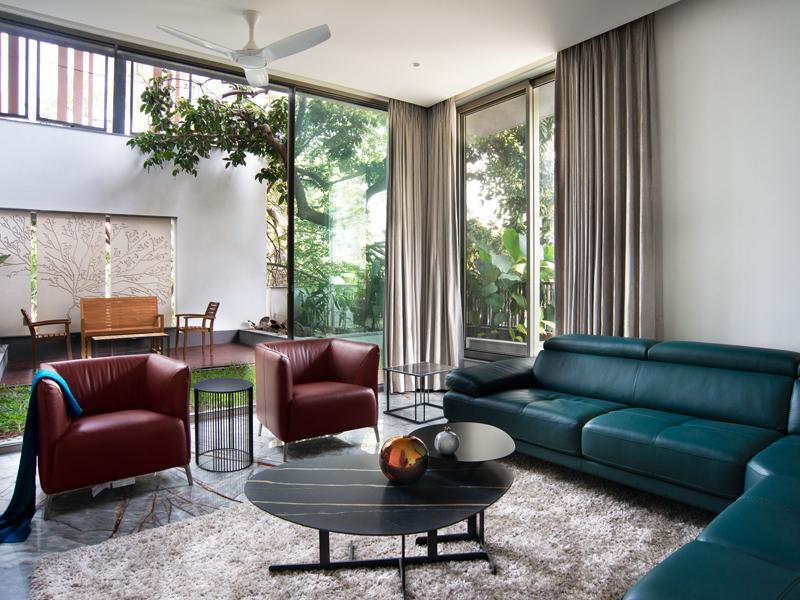Kitchens
- Category Name
- Kitchens
Get an approximate budget for your kitchen design by sharing your space details.
Speak to our design professionals
Share your info, we’ll book your slot.
Will you be living in your space during the renovation?
 Previous Question
Previous Question
 Previous Question
Previous Question
Please Select Date and Day
Appointment Date & time

A fluid spatial narrative, interesting textures, light drenched spaces, and a double height courtyard as the heart of the home
Built on an east facing plot, this 7500 sq. ft. home in Malleshwaram has been designed after accommodating the diverse needs of its multi-generational residents. The focal point of the entire space is the large mango tree in the north east corner which literally forms the nucleus around which the entire home has been designed.
We spoke to the team at PR Design group, co-founded by partners Pritvi Rao and R Ramraj, about this project.
Pritvi Rao: The plot had this mango tree and the owners were clear that the house had to be planned around it. This was a perfect way to embrace the outdoors and seamlessly integrate it with the indoors. Another key mandate was the zero use of wood because they wanted the look and feel to be very modern and sleek. There were other requirements like provision for parking, staff quarters, store room and a small office. Hence, we decided to accommodate all this at the stilt level. The more private spaces like the living, dining, kitchen and bedrooms are on the subsequent levels.
Pritvi Rao: The entry to the house is through the car park located on the stilt level which has an elevator that provides access to the rest of the floors. The next level i.e., ground floor has the living and dining spaces, a dry kitchen, a rear wet kitchen and the utility space. It also accommodates the parents’ bedroom and the puja room. The space in front of the puja room is accentuated by a textured wall which extends to the next level as well. There is a skylight on top and this accent wall is drenched by the natural light from the skylight during the day. The next level has a large family space with a balcony overlooking the courtyard and three bedrooms. The entire house has an open floor plan design with different spaces seamlessly blending into each other.
R Ramraj: Since the tree was growing from the ground level, we created an L-shaped plan and crafted a beautiful internal courtyard at the ground level. It is in the north east direction and we ensured that all the spaces like the living, dining and even the balcony of the family room overlook this double height courtyard which is covered at the terrace level.
Pritvi Rao: Since we could not use wood, we made strategic use of stone, lacquer and glass that gave the space a distinct texture and personality. The entire house has been finished in grey Italian marble flooring which has hints of blue and gold. Some of the furniture has been customized in lacquer. The colour palette is dominated by grey and white with pops of rust, aqua, blue, teal and olive green incorporated via the furniture, furnishings, bed backs and as hints in the lacquer finishing. The accent wall is finished in black rough stone and serves to break monotony of the muted greys.
R Ramraj: The terrace houses the entertainment area which includes an enclosed space, a deck area and an open terrace that is fully landscaped. A bar crafted in quartzite, a gym, a home theatre, a powder room and a pantry have also been incorporated on this level which is accessible directly from the elevator at the stilt level.
For expert design consultation, send us your details and we’ll schedule a call
Yes, I would like to receive important updates and notifications on WhatsApp.
By proceeding, you are authorizing Beautiful Homes and its suggested contractors to get in touch with you through calls, sms, or e-mail.
Our team will contact you for further details.
We were unable to receive your details. Please try submitting them again.









