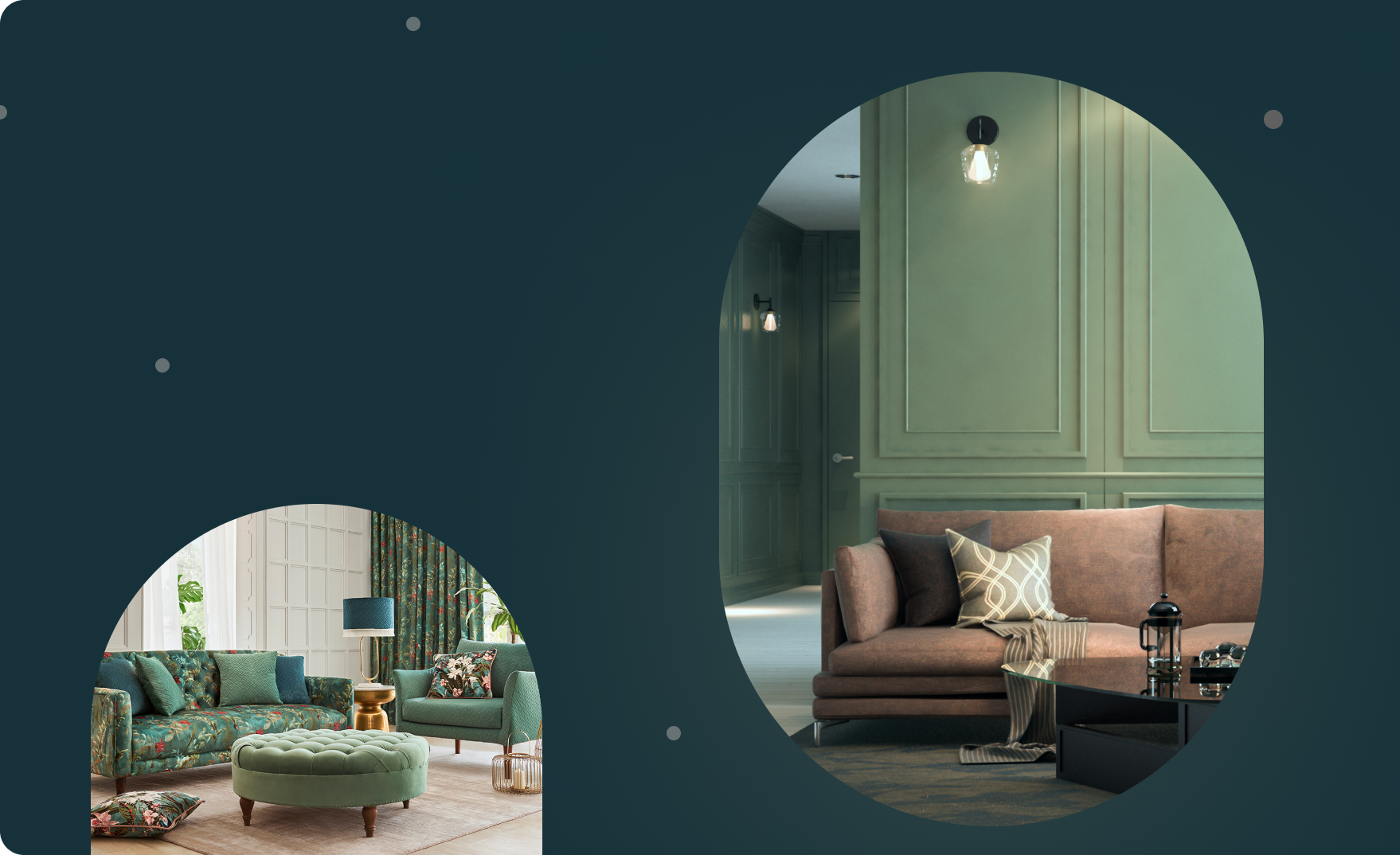
Get an approximate budget for your kitchen design by sharing your space details.


Get Started with your interior design journey with us!
Speak to our design professionals
Share your info, we’ll book your slot.
1/
6
Please select your design requirement
2/
6
What’s the condition of your home/space?
Will you be living in your space during the renovation?
 Previous Question
Previous Question
3/
6
What’s the status of your home possession?
 Previous Question
Previous Question
4/
6
Let us know the number of rooms for interiors
 Previous Question
Previous Question
5/
6
Is your interior design budget over 4 lakhs?
 Previous Question
Previous Question
6/
6
Book next available appointment slots with our experts!
Please Select Date and Day
 Previous Question
Previous Question

Something went wrong!
We were unable to receive your details. Please try submitting them again.
For troubleshooting, call toll-free:

Appointment Scheduled!
Thank you for giving an opportunity to Asian Paints Beautiful Homes Service! Our Customer Experience Specialist will get in touch with you soon.
Appointment Date & time
To reschedule or cancel, call toll-free:
Thank You!
Our team will contact you for further details.
Get started with Beautiful Homes
For expert design consultation, send us your details and we’ll schedule a call
Yes, I would like to receive important updates and notifications on WhatsApp.
By proceeding, you are authorizing Beautiful Homes and its suggested contractors to get in touch with you through calls, sms, or e-mail.


Thank You!
Our team will contact you for further details.


Something went wrong
We were unable to receive your details. Please try submitting them again.

















































