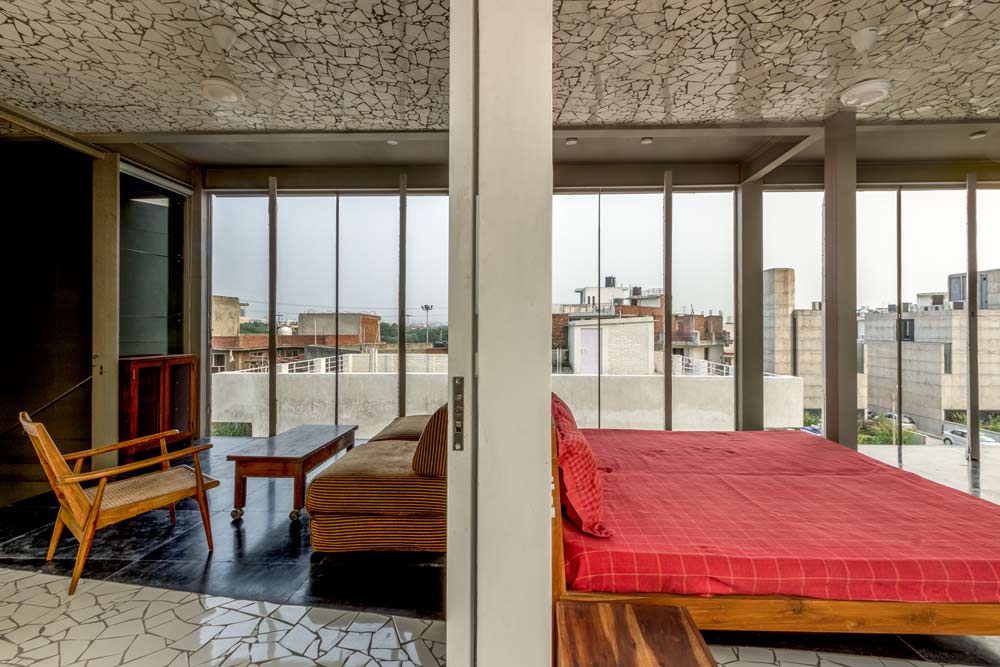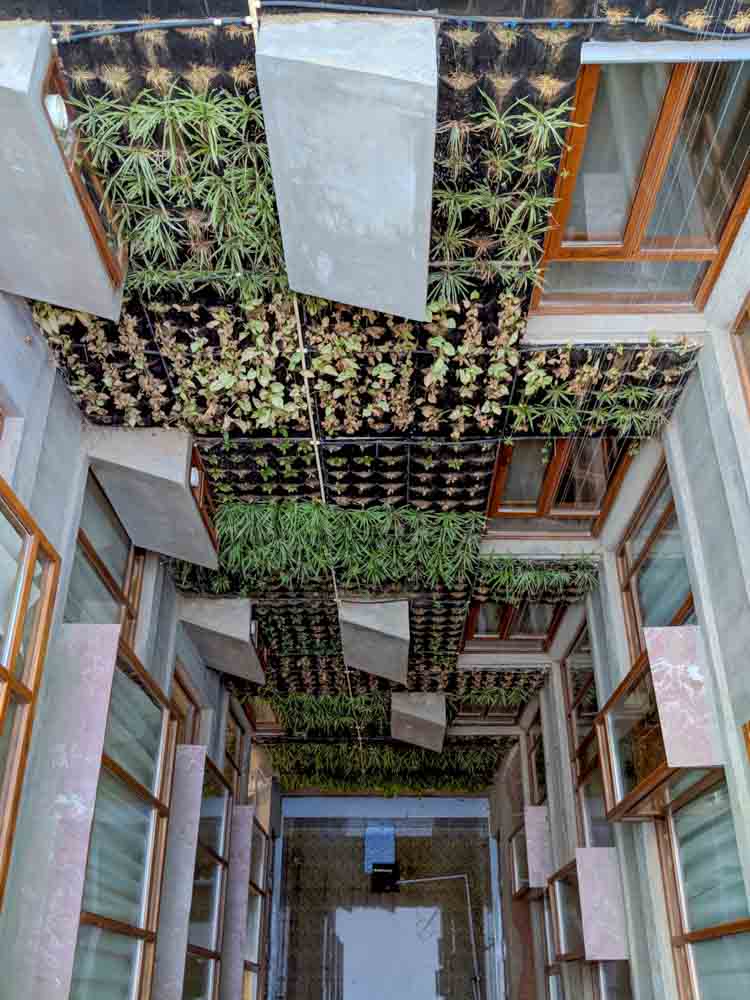Kitchens
- Category Name
- Kitchens
Get an approximate budget for your kitchen design by sharing your space details.
Speak to our design professionals
Share your info, we’ll book your slot.
Will you be living in your space during the renovation?
 Previous Question
Previous Question
 Previous Question
Previous Question
Please Select Date and Day
Appointment Date & time

Making a home that’s comfortable for both harsh summers and winters requires planning for resilience and ensuring the space can live with the climate
In Kutch region of Gujarat where the risk of earthquakes is exceedingly high, indigenous architecture has evolved in response to the threat from nature. Bhongas are circular houses with conical thatched roofs that have survived the elements for hundreds of years. To protect against the extremely hot and dry air of the desert, the house has two small windows and is made of natural materials like mud, grass, and cow dung cane. This housing marvel is popularly called “architecture without architects” and has proven to be robust. In the earthquake in Bhuj in 2001, Bhonga houses remained largely intact and have since been studied by architects around the world.
Many such examples of climate responsive vernacular architecture abound in India. Like the Adobe houses in Hamirpur in Himachal Pradesh that are made of sun-dried mud bricks that are resistant against the extreme cold weather and earthquakes. Indigenous architecture, which is developed from the lived experience and wisdom of inhabitants, draws on basic principles to provide comfort and protection against extreme outdoor conditions. It gives us the cues we need as we adapt to changing times.
Climate responsive housing is no longer a choice but an imperative, one, that the pandemic and the climate crisis have made all the more pressing for us. “We need to accept a few things. The home is no longer our fortress against the environment as we use to think. We should think of it as a space that will help us live through extreme climate events. Our homes have to be resilient and not just sustainable,” says Madhav Raman, an architect from Delhi and the co-founder of Anagram Architects.
One of the first ways to be resilient it to invest less, only build that which is essential, he says. An idea that Anagram has been trying to promote is to bring back the concept of baolis or shared water resources to the urban environment, crucial in the hot and dry regions of the country where water tables are depleting and monsoons are getting shorter.
Interstice House is a concept house built by them for an urban plot in North India, which uses the floor plate on the ground floor for collecting rainwater that goes into a baoli in the basement, which becomes a communal living space for all residents. “We need to get our cues from our culture of living. We used to be thoughtful about our usage of water when we collected it from shared water bodies. We used to have communal spaces, courtyards in every house. So why can’t parking spaces have gardens or baolis?” he says.
When one lives in north India as I do, one begins to appreciate basic design principles that can make a home comfortable, as opposed to the experience of living in a sauna through the long and insufferable summer which gives way to a hot and humid interlude before the winter sets in.
Architect Ashok B Lall from Delhi is a proponent of “careful design over expensive ideas” for climate responsive housing. He is suspicious of the term green architecture, which he finds is more of a marketing gimmick. According to him, climate-conscious housing is like choosing a healthy diet, we all must do it, and ultimately it gives you comfort in your home and reduces your carbon footprint.
He has a few tips to share, “In this region, where summer is of longer duration while building the house or buying one, you have to ensure there is no direct sunlight. If you have overly large windows facing the sun, then you’re turning your home into a solar cooker,” he says. “You can also add shading from the outside. Make sure your windows are not leaky, they must be shut tight, so that hot or cold air cannot blow through. Make sure the roof is insulated.”
Ramit Budhraja is a financial consultant who lives in Delhi. When he had to build a new home some years ago, he was conscious of two things, the home had to stay cool in the summer, their previous house used to heat up intolerably, and it had to conserve water.
All the walls of the house are double walls with thermal insulation in between, all the windows are double-paned. The roof has a terrace garden that insulates it from the heat.
The house, which is designed by Ashok Lall, has a central cooling feature, which is unusual but effective — a pool in the courtyard at the basement level, which pumps water to the terrace that trickles down through fountain strings cooling the house down. At any given time, it is five degrees lower than the outside temperature, cutting down on air conditioning usage. They have invested in a rainwater harvesting tank and also recharge their wastewater, says Mr Budhraja. “It makes sense from the sustainability and economic perspective. We’ve cut down on our electricity costs and we save a lot of water.”
For tips and advice on designing in a tropical climate, read this feature.
For expert design consultation, send us your details and we’ll schedule a call
Yes, I would like to receive important updates and notifications on WhatsApp.
By proceeding, you are authorizing Beautiful Homes and its suggested contractors to get in touch with you through calls, sms, or e-mail.
Our team will contact you for further details.
We were unable to receive your details. Please try submitting them again.









