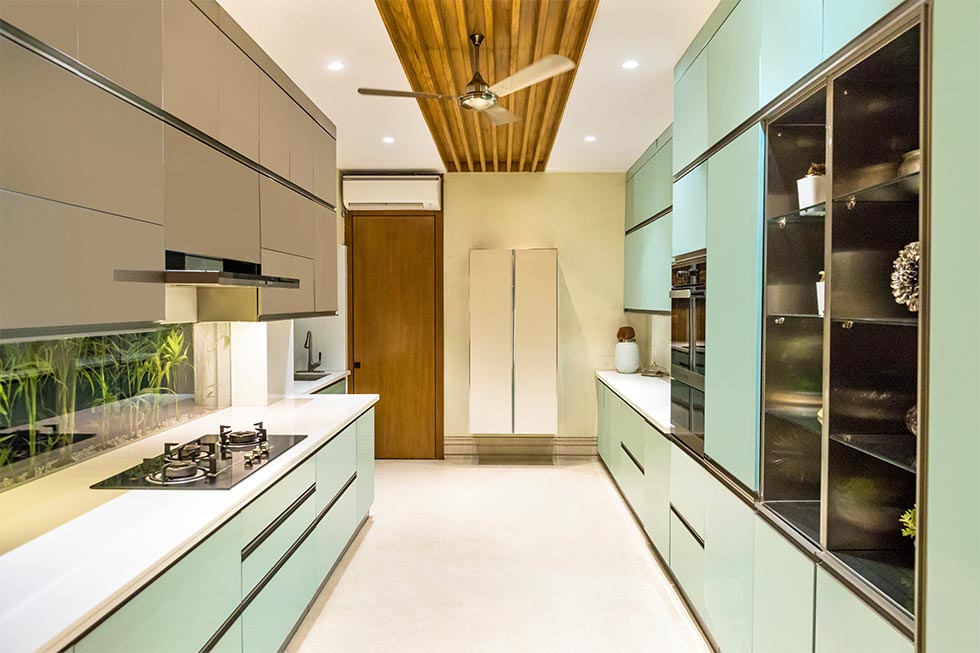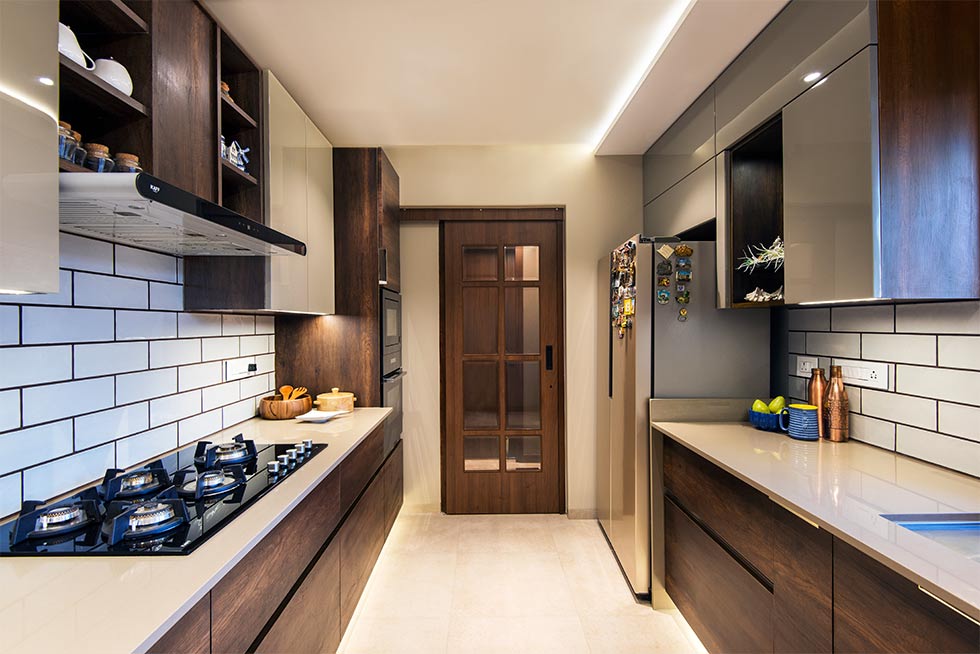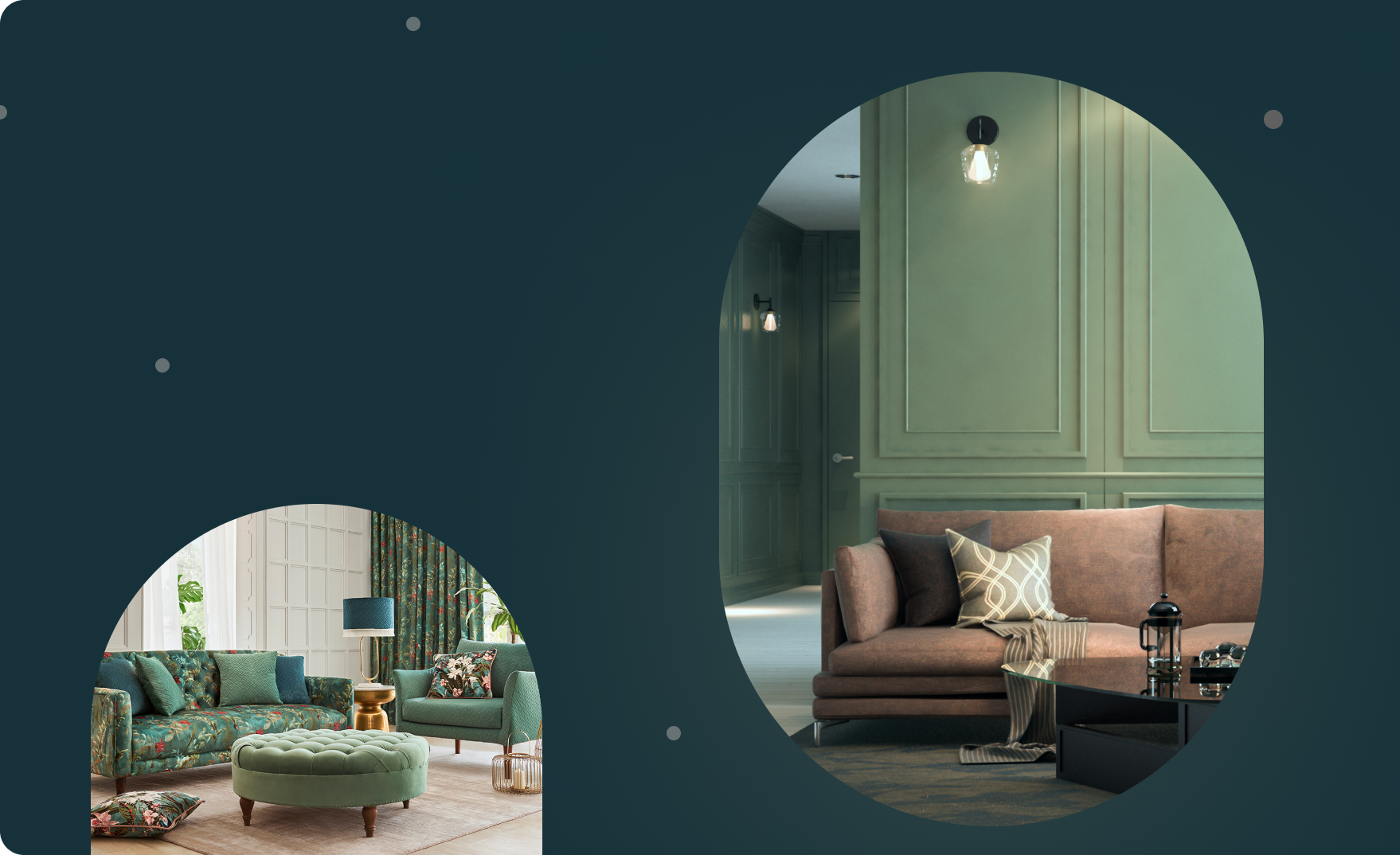
Get an approximate budget for your kitchen design by sharing your space details.


Get Started with your interior design journey with us!
Speak to our design professionals
Share your info, we’ll book your slot.
Please select your design requirement
What’s the condition of your home/space?
Will you be living in your space during the renovation?
 Previous Question
Previous Question
What’s the status of your home possession?
 Previous Question
Previous Question
Let us know the number of rooms for interiors
 Previous Question
Previous Question
Is your interior design budget over 4 lakhs?
 Previous Question
Previous Question
Book next available appointment slots with our experts!
Please Select Date and Day
 Previous Question
Previous Question

Something went wrong!
We were unable to receive your details. Please try submitting them again.

Appointment Scheduled!
Thank you for giving an opportunity to Asian Paints Beautiful Homes Service! Our Customer Experience Specialist will get in touch with you soon.
Appointment Date & time
Thank You!
Our team will contact you for further details.
Latest parallel kitchen designs

This curation of kitchen parallel ideas will help you refresh your home instantly!
Whether it is to grab a cup of tea in the evening or a quick breakfast in the morning, the kitchen is one place visited by every family member. It is clearly a much-loved and used space, so why bring it down with a boring layout?
Gone are the days when kitchens were only practical spaces with no character. Designing your dream space and picking the best kitchen design is a big commitment. Discover a world of versatile and aesthetically pleasing kitchen designs tailored to homes of all sizes with our comprehensive guide to stunning parallel kitchen layouts.
Whether you reside in a spacious urban loft or a cozy suburban dwelling, the parallel kitchen interior design configuration offers a seamless blend of functionality and style. This innovative design maximizes space utilization while promoting effortless workflow, making it an ideal choice for both compact and expansive residences.
In this exploration, we delve into a diverse array of parallel kitchen designs, showcasing their adaptability to various architectural settings and interior motifs. From modern and minimalist arrangements to traditional and rustic inspirations, each design exemplifies the endless possibilities for creating a captivating culinary space.
Join us in discovering the art of parallel kitchen designs as we redefine the heart of homes, one layout at a time.
IN THIS ARTICLE
• Why Should You Choose a Parallel Kitchen?
• Parallel Modular Kitchen Designs for Your Home
1. A Sleek Parallel Kitchen with a POP of Colour
2. Add an Island to the Parallel Modular Kitchen
3. A Small Space Parallel Kitchen Design
4. Parallel Kitchen Interior with a Multi-Purpose Layout
5. Opt for a Scandinavian Kitchen Design
6. Galley Kitchen Design in Vastu-Approved Colours
7. A Modern Parallel Kitchen Design for Multiple Cooks
8. A Parallel Kitchen Interior with Maximum Storage
9. A Low-maintenance Parallel Modular Kitchen
10. An Elegant Parallel Kitchen
11. Modern Peninsula Parallel Kitchen Design
12. Parallel Kitchens with Handleless Cabinets
14. Parallel Kitchen Ideas Decked in Wooden Finishes
15. Parallel Kitchen that's Dual-Toned
• Frequently Asked Questions on Parallel Kitchen Design
• Your One-stop Home Solutions Shop: Everything Your Home Needs, All in One Place
Why Should You Choose a Parallel Kitchen?
The choice of a parallel kitchen interior design transcends mere aesthetics, offering a myriad of practical advantages tailored to modern living. This layout's hallmark feature is its efficient use of space, providing ample counter area for culinary endeavors and storage solutions for essential kitchenware. The organized and symmetrical arrangement promotes seamless workflow, enhancing productivity and work efficiency throughout the day.
Additionally, the parallel kitchen's accessibility and ergonomic design make it an ideal option for one-cook households, ensuring everything is within reach, thus simplifying daily meal preparations. Furthermore, this layout's adaptability to limited spaces and its potential for cost savings on countertop expenses make it a compelling choice for homeowners seeking both functionality and budget-conscious design.
With its emphasis on simplicity and functionality, the parallel kitchen emerges as an exceptional choice for those prioritizing practicality without compromising on style or comfort.
Parallel Modular Kitchen Designs for Your Home
1. A Sleek Parallel Kitchen with a POP of Colour
A sleek parallel kitchen design with a POP of colour is aesthetically pleasing and highly functional. It features clean lines, ample storage, and state-of-the-art fittings. This modular kitchen is impeccably dressed and inviting, making it perfect for a modern home. These parallel modular kitchen ideas will help you elevate the interiors of your home.


2. Add an Island to the Parallel Modular Kitchen
If you need an additional workspace in your parallel kitchen, you can add an island to it. Moreover, along with being a prep counter, your island can be used as a breakfast table as well. These kitchen parallel ideas will assist you in designing a charming kitchen in which you will enjoy spending time.
3. A Small Space Parallel Kitchen Design
If you have limited space for a kitchen, a small space parallel kitchen design layout would work well. A small space parallel kitchen design would enable you to make the most of your compact space.


4. Parallel Kitchen Interior with a Multi-Purpose Layout
This modern parallel kitchen houses a lot of counter space and plenty of storage, making it an excellent culinary workspace. Its multi-purpose layout helps residents to cook for large groups and host get-togethers.
5. Opt for a Scandinavian Kitchen Design
When you want to add character to a simple kitchen design, opt for a Scandinavian design aesthetic. This design style features a white or neutral colour palette and clean lines with elements of wood that will bring a touch of warmth to your kitchen.


6. Galley Kitchen Design in Vastu-Approved Colours
This parallel kitchen showcases a Vastu-approved colour palette of soothing neutrals. The hues of this space are calming and bring in a sense of tranquillity.
7. A Modern Parallel Kitchen Design for Multiple Cooks
If there are multiple cooks in your family, design a parallel kitchen, which is spacious and can accommodate everyone. For numerous cooks, a parallel kitchen with multiple workstations would be helpful.


8. A Parallel Kitchen Interior with Maximum Storage
If you have a compact space and want to maximise storage, incorporate a mix of open and closed cabinets. Additionally, ensure that you are using all the vertical space available for storage.
9. A Low-maintenance Parallel Modular Kitchen
If you would like a low-maintenance, parallel kitchen, select materials that are easy to clean. For instance, carefully choose the materials for the countertops, backsplash, and cabinets. This will help you save a lot of clean-up time.


10. An Elegant Parallel Kitchen
If you would like a warm and welcoming culinary workspace, opt for elegant cabinets and fittings.
11. Modern Peninsula Parallel Kitchen Design
Experience the epitome of contemporary culinary elegance with our modern peninsula parallel kitchen design. Boasting a sleek and functional layout, this design seamlessly integrates a versatile peninsula for additional counter space and storage, elevating the kitchen's efficiency and aesthetic appeal.
12. Parallel Kitchens with Handleless Cabinets
Embrace a seamless and sophisticated culinary environment with our handleless cabinet parallel modular kitchen designs. Achieving a sleek, minimalist aesthetic, these layouts prioritize both style and functionality, offering a clutter-free and effortlessly elegant space for culinary creativity.
13. Smart Parallel Kitchen
Discover the future of kitchen design with our smart parallel kitchen concepts. Infused with innovative technology and intuitive features, these designs redefine the modern culinary experience, blending cutting-edge functionality with timeless style.
14. Parallel Kitchen Ideas Decked in Wooden Finishes
Explore the warmth and natural allure of wooden finishes in our parallel kitchen ideas. From rustic charm to contemporary elegance, these designs showcase the timeless appeal of wood, creating inviting and organic culinary spaces.
15. Parallel Kitchen that's Dual-Toned
Experience the perfect fusion of contrast and harmony in our dual-toned parallel modular kitchen designs. By incorporating complementary or contrasting hues, these layouts add depth and visual interest, transforming the culinary space into a captivating expression of modern design.
Frequently Asked Questions on Parallel Kitchen Design
1. Is a parallel kitchen design suitable for small kitchens?
Absolutely! The parallel kitchen's linear layout maximizes space efficiency, making it an excellent choice for small kitchens. Its streamlined design ensures optimal functionality without compromising on style.
2. How can I incorporate an island into a parallel kitchen design?
While challenging in smaller spaces, an island can be integrated by ensuring sufficient circulation space around it. In larger kitchens, an island adds extra workspace and storage, enhancing the kitchen's utility and aesthetic appeal.
3. Are there any specific lighting requirements for a parallel kitchen design?
Adequate task lighting is crucial in a parallel kitchen to illuminate work areas effectively. Under-cabinet lighting, pendant lights, and recessed lighting are popular choices to ensure a well-lit and inviting culinary space.
4. How much space is required for a parallel kitchen design?
The ideal space for a parallel kitchen design is a minimum of 8 feet between the two opposing counters, allowing for comfortable movement and efficient workflow within the kitchen.
5. How long does it take to install a parallel kitchen design?
The installation timeline varies based on the kitchen's size and complexity, but typically ranges from a few days to a couple of weeks, accounting for measurements, cabinetry installation, appliance placement, and finishing touches.
Your One-stop Home Solutions Shop: Everything Your Home Needs, All in One Place
Transform spaces and elevate lifestyles. From the sleek elegance of modern wardrobes to the timeless charm of curated furnishings, Beautiful Homes Store offers an extensive range to suit every taste and need. Whether you’re renovating your kitchen, refreshing your living room, or adding the perfect finishing touches to your space, Beautiful Homes Store ensures every detail reflects your unique style.
So, this season, let your home be more than just a space—make it a statement! Visit Beautiful Homes Store today and discover the perfect pieces to bring your vision to life.
Get started with Beautiful Homes
For expert design consultation, send us your details and we’ll schedule a call
Yes, I would like to receive important updates and notifications on WhatsApp.
By proceeding, you are authorizing Beautiful Homes and its suggested contractors to get in touch with you through calls, sms, or e-mail.


Thank You!
Our team will contact you for further details.


Something went wrong
We were unable to receive your details. Please try submitting them again.














































